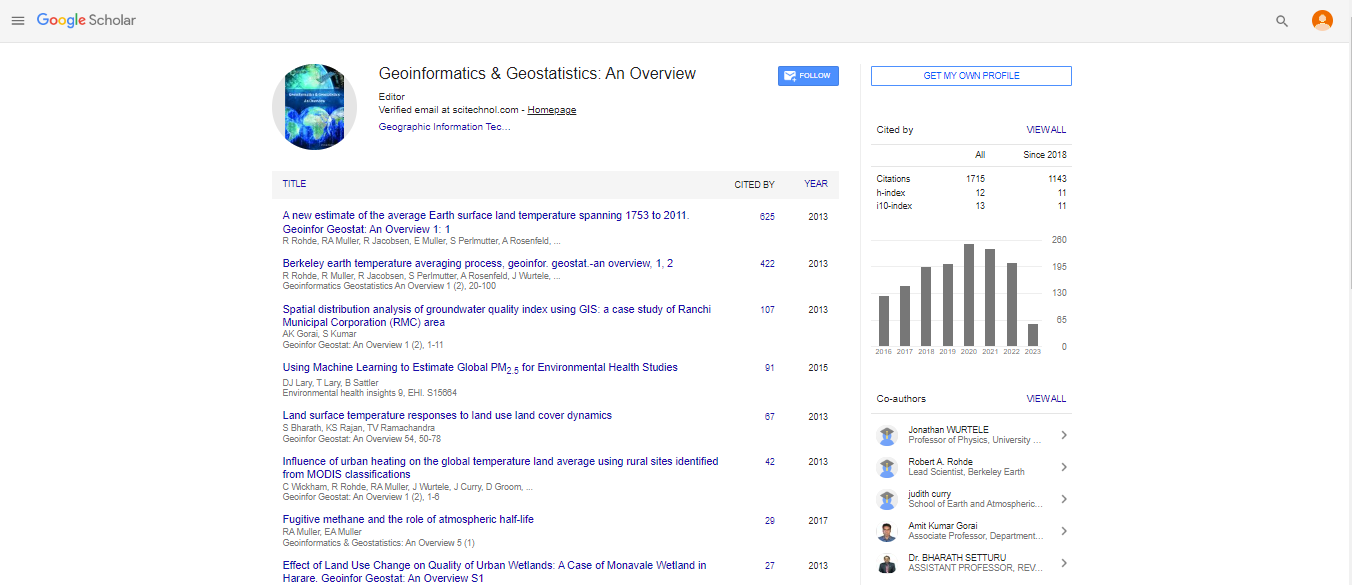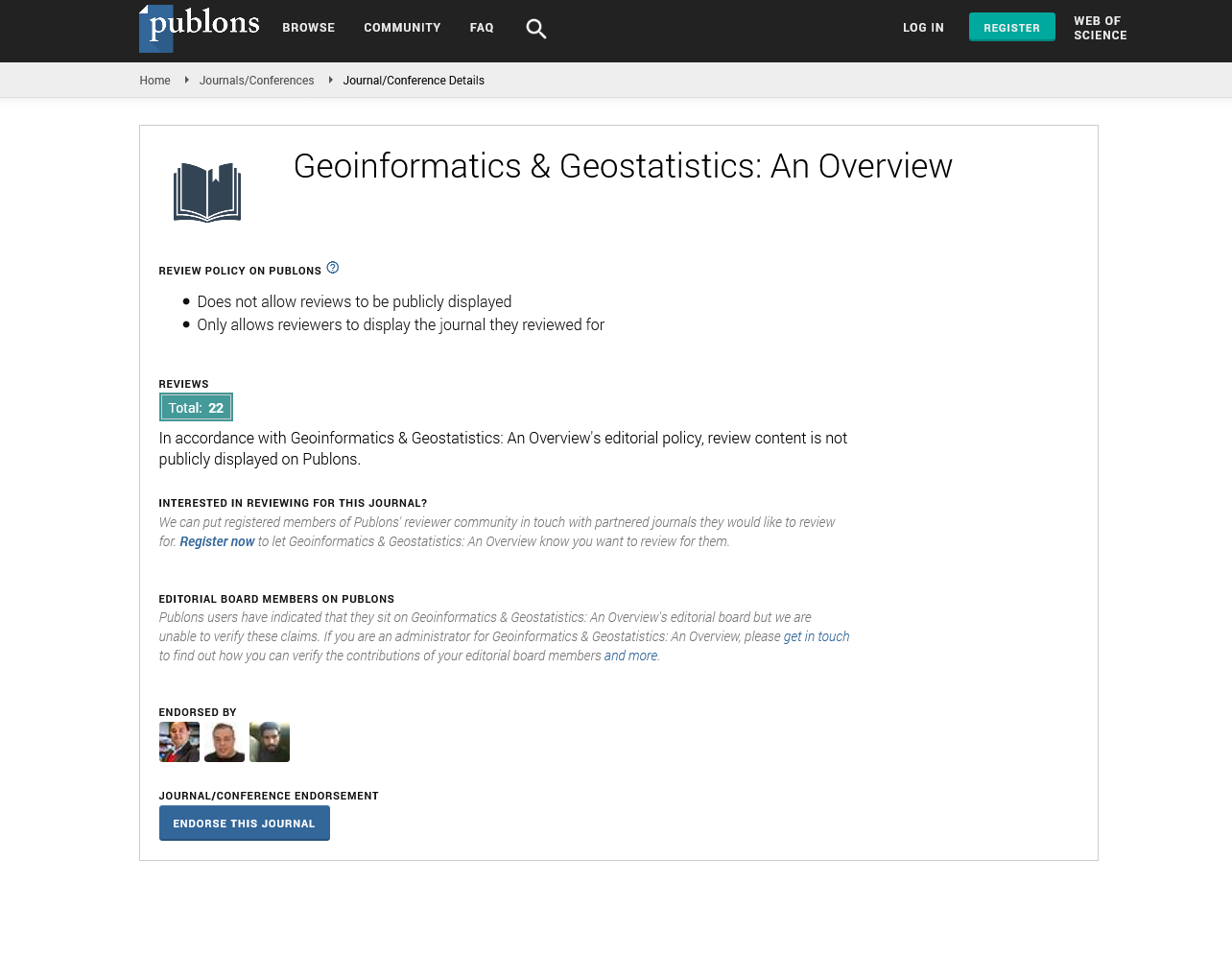Opinion Article, Geoinfor Geostat An Overview Vol: 12 Issue: 3
Developing 3D Geo-Visualization Techniques for Urban Planning
Ahmed Al-Sayed*
Department of Geostatistics, King Saud University, Riyadh, Saudi Arabia
*Corresponding Author: Ahmed Al-Sayed,
Department of Geostatistics, King
Saud University, Riyadh,
Saudi Arabia;
E-mail: ahmed.as@ksu.edu.sa
Received date: 27 May, 2024, Manuscript No. GIGS-24-143866; Editor assigned date: 30 May, 2024, PreQC No. GIGS-24-143866 (PQ); Reviewed date: 13 June, 2024, QC No. GIGS-24-143866; Revised date: 21 June, 2024, Manuscript No. GIGS-24-143866 (R); Published date: 28 June, 2024, DOI: 10.4172/2327-4581.1000395.
Citation: Sayed AA (2024) Developing 3D Geo-Visualization Techniques for Urban Planning. Geoinfor Geostat: An Overview 12:3.
Description
Urban planning is an intricate and multifaceted field that requires the integration of various data types and spatial analyses to create sustainable and functional urban environments. In recent years, advancements in 3D geo-visualization techniques have revolutionized how planners, architects, and stakeholders interact with and understand urban spaces. These techniques have not only enhanced the accuracy of urban planning but also facilitated more effective decision-making processes by providing immersive and interactive models of urban landscapes.
The evolution of 3d geo-visualization
The evolution of 3D geo-visualization techniques has been driven by advancements in Geographic Information Systems (GIS), computer graphics, and remote sensing technologies. Early urban planning relied heavily on 2D maps and static models, which often failed to capture the complexity and dynamism of urban environments. However, with the advent of 3D geo-visualization, planners can now create realistic, dynamic models that offer a comprehensive view of urban areas.
One of the significant milestones in 3D geo-visualization is the development of high-resolution 3D city models. These models are constructed using a combination of satellite imagery, aerial photography, and ground-based data. They provide detailed representations of urban infrastructure, including buildings, roads, parks, and other critical features. By integrating these models with real-time data, planners can simulate various scenarios, such as traffic flows, environmental impacts, and emergency responses.
Applications in urban planning
Scenario analysis and simulation: 3D geo-visualization enables planners to conduct scenario analyses by simulating different urban development options. For example, planners can assess the impact of new construction on traffic patterns, environmental conditions, and overall urban aesthetics. This capability is crucial for evaluating the potential consequences of proposed projects before they are implemented, thus minimizing risks and optimizing outcomes.
Public engagement and communication: One of the most significant benefits of 3D geo-visualization is its ability to facilitate public engagement. Traditional planning documents and 2D maps can be challenging for the general public to interpret. In contrast, 3D models provide a more intuitive and accessible way for citizens to visualize proposed changes in their communities. This enhanced transparency fosters better communication between planners and the public, leading to more informed and collaborative decision-making processes.
Infrastructure management: 3D geo-visualization also plays an important role in managing and maintaining urban infrastructure. By integrating 3D models with data on infrastructure conditions, planners can identify areas in need of repair or upgrade. For instance, a 3D model of a city's sewer system can help planners visualize the network's condition and plan maintenance activities more effectively. This proactive approach to infrastructure management helps ensure the longevity and functionality of urban systems.
Emergency response and planning: In the context of emergency management, 3D geo-visualization provides valuable tools for planning and response. During natural disasters or other emergencies, real-time 3D models can be used to assess damage, coordinate rescue efforts, and plan evacuation routes. By visualizing the impact of various scenarios, emergency responders can make more informed decisions and allocate resources more efficiently.
Challenges and future directions
Despite its many advantages, 3D geo-visualization also presents several challenges. One of the primary challenges is the need for highquality and up-to-date data. Accurate 3D models rely on comprehensive and current spatial data, which can be costly and timeconsuming to obtain. Additionally, integrating data from various sources and ensuring consistency across different layers of information can be complex. Another challenge is the need for specialized skills and software. Developing and managing 3D geo-visualization models requires expertise in GIS, computer graphics, and spatial analysis. Training and resources must be provided to ensure that planners and stakeholders can effectively utilize these tools. Looking forward, the future of 3D geo-visualization in urban planning holds exciting possibilities. Advances in technologies such as Augmented Reality (AR) and Virtual Reality (VR) are expected to further enhance the capabilities of 3D visualization. AR and VR can provide immersive experiences that allow users to interact with urban models in real-time, offering new insights and enhancing the planning process.
Conclusion
In conclusion, the development of 3D geo-visualization techniques has significantly transformed urban planning by providing detailed, interactive, and dynamic models of urban environments. These techniques facilitate scenario analysis, public engagement, infrastructure management, and emergency planning, leading to more informed and effective decision-making. While challenges remain, the ongoing advancements in technology and data integration promise to further enhance the capabilities and applications of 3D geovisualization. As urban areas continue to grow and evolve, the role of 3D geo-visualization in shaping sustainable and resilient cities will undoubtedly become increasingly vital.
 Spanish
Spanish  Chinese
Chinese  Russian
Russian  German
German  French
French  Japanese
Japanese  Portuguese
Portuguese  Hindi
Hindi 
